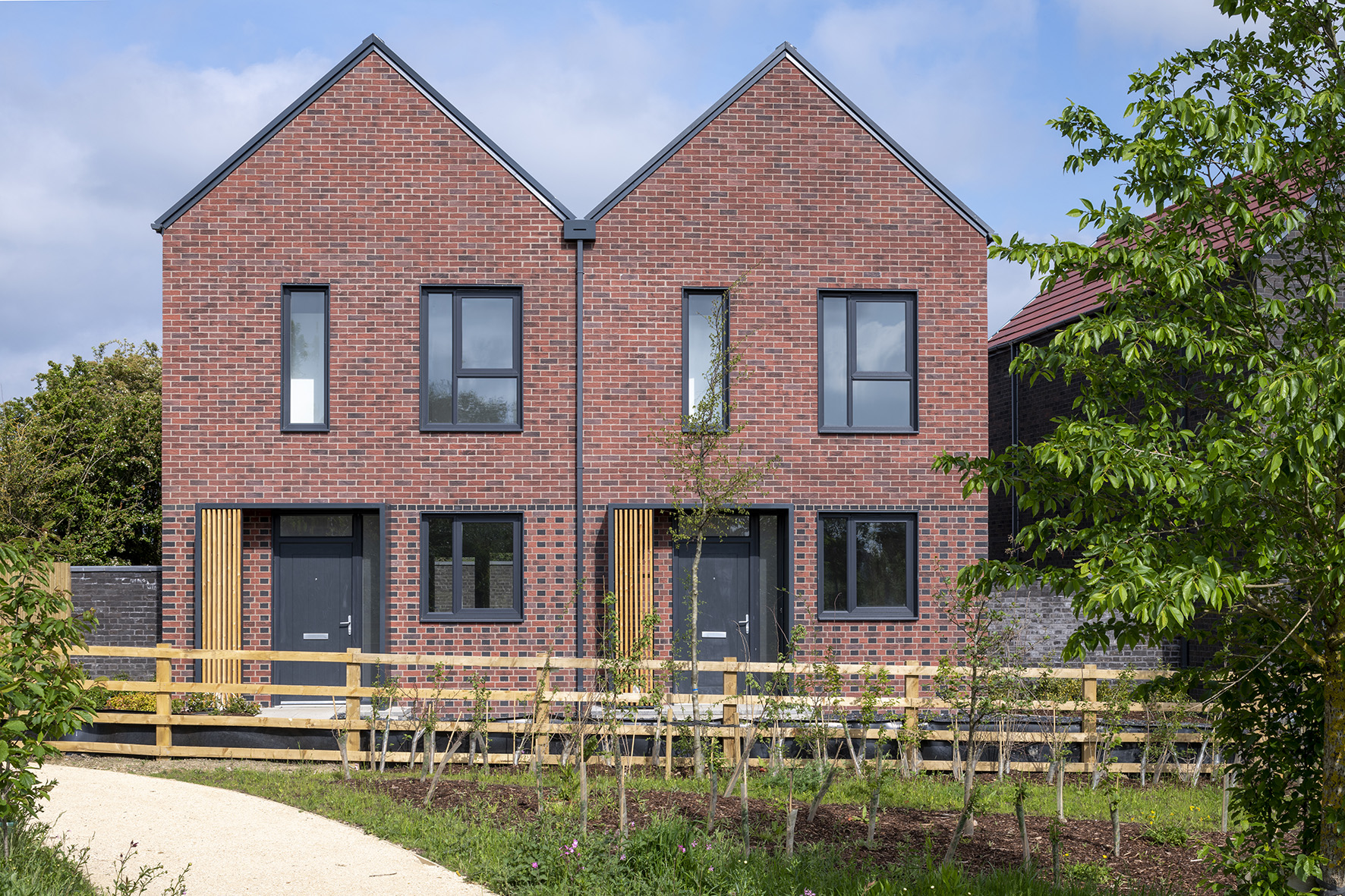Changing the Game for Timber Frame
With mass customisation in brick-effect cladding on the rise – how is this type of advanced facade manufacturing giving timber frame developers design freedom, faster programmes and proven performance?
For all its sustainability and speed advantages, timber frame construction has long wrestled with one stubborn constraint – brick. Traditional masonry remains central to the UK’s architectural identity, yet its reliance on wet trades, scaffolding and favourable weather sits uneasily alongside factory-controlled precision and rapid site assembly.
Rethinking brick for the offsite era
The industry has been searching for a way to reconcile these worlds – to deliver authentic brick aesthetics without losing the efficiency that defines modern methods of construction (MMC). Increasingly, that solution lies in a new generation of engineered brick-alternative facade systems designed specifically for offsite integration.
Mass customisation – the ability to achieve bespoke design at manufactured scale – is reshaping how specifiers think about external walls. Instead of choosing between standardisation and creativity, developers can now replicate virtually any brick type, colour or bond pattern across repeatable, quality-assured facade panels.
Mauerwall has placed this concept at the heart of its approach. The company’s precision-engineered panels are formed from a mineral polymer compound with natural aggregates, creating surfaces indistinguishable from traditional brickwork while maintaining consistent tolerances. Each panel is factory-produced with integrated corners, reveals and castellations, allowing architectural detailing to be specified up-front rather than improvised on-site. “By manufacturing every aesthetic decision into the panel, we eliminate on-site variables while giving designers freedom over texture and bond,” says Krishan Pattni, Chief Design Officer.
A system built for timber frame
For timber frame manufacturers, integration is everything. Wall panels arrive at site complete with insulation, membranes and fixings precisely set out for rapid installation. Mauerwall’s system mirrors that philosophy: pre-engineered kits align directly with timber frame layouts, fixing into place without the sequencing delays of bricklaying.
Because panels are pre-pointed and dry-fixed, installation becomes weather-independent – a crucial advantage in the UK’s variable climate. The approach also reduces scaffolding requirements and minimises waste, helping factories and installers deliver predictable programmes and cleaner sites.
“On recent low-rise housing schemes, installation times were reduced by greater than 50% when compared to conventional bricks.”
Performance proven and verified
Any innovation in the building envelope stands or falls on assurance, and here Mauer’s credentials align with the most demanding offsite standards. The system achieves an A2-s1-d0 non-combustible fire rating, ensuring full compliance for residential and public buildings, and carries KIWA BDA certification following independent testing to a 60-plus year design life. It has also been verified to Category 1 impact resistance for use at ground-floor and public-realm level and delivers up to 50% lower embodied carbon than a traditional brick-facing wall. Together, these metrics mean the system can be specified with the same confidence as established facade materials while contributing directly to clients’ net-zero and compliance targets.
Scaling sustainably
Mass customisation is not just an aesthetic breakthrough – it also changes the sustainability equation. By replacing site-mixed mortar and individual brick deliveries with lightweight, precast panels, transport emissions and on-site energy use fall sharply. Factory batching optimises material usage, and panels can incorporate recycled aggregates without compromising visual quality. For timber frame and modular manufacturers operating at increasing volumes, these incremental savings multiply quickly across large housing programmes.
Mauerwall has already been adopted by several of the UK’s largest housebuilders, providing real-world validation of its manufacturing and performance claims. At schemes such as Civic Living, Houlton and Kitchener Barracks Apartments, Chatham, factory-prepared facade panels have been installed alongside offsite timber superstructures to deliver consistent quality and accelerated build schedules. “Housebuilders are realising that brick aesthetics don’t have to mean bricklaying,” says Krishan Pattni. “Once they see the speed and finish, the mindset changes immediately.”

